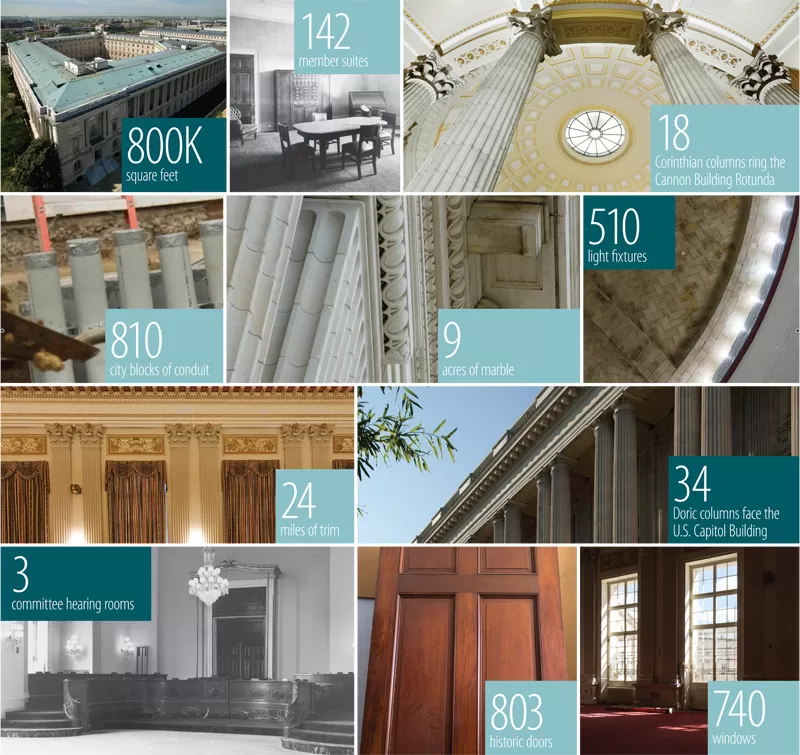The Cannon House Office Building, the oldest Congressional office building outside of the Capitol Building, was in need of a complete renewal.

Need for Renewal
The century-old building had been plagued with serious safety, health, environmental and operational issues that are rapidly worsening. Without action through the renewal, the essential systems housed behind the walls and in mechanical rooms would have continued to crumble and fail, impacting members, staff and constituents.
The Cannon Building had not received a comprehensive systems upgrade since the 1930s, and many of the building's systems were original – dating back to 1908 or earlier. The systems were past the end of their useful lives and the increasing risk of their failure jeopardized the building's long-term functionality and safety. Other necessary work included upgrading infrastructure systems and repairing the exterior stone façade.
The Renewal Process
The Cannon Renewal Project provides an effective workplace for the next century to serve the needs of the U.S. House of Representatives and support Congressional operations.
The renewal process was scheduled to take approximately 10 years, with each of the five phases (0-4) aligned with the Congressional move cycles. Phases 1-4 of the project required that affected wings of the building be vacated. Members and their staffs remained in the upper campus, while some Committee and support staff relocated to the Ford House Office Building or the O'Neill House Office Building.
Phase 0 began at the start of the Congressional session in 2015 and had a low impact on building occupants. This phase included installing building utilities, primarily in the basement and the moat area of the courtyard. This enabled future work to connect to the new systems, minimizing shutdowns and disturbances.
Phases 1-4 impacted a quarter of the building, one side at a time, starting with the west wing in 2017 (New Jersey Avenue) followed by the north wing, east wing and concluding with the south wing. Construction work occurred around the clock, with activities ongoing throughout the day and night. The noisiest work took place during the night and early morning.
Constructing a New Fifth Floor
When the Cannon Building was first occupied in 1908, there were a total of 397 offices – one for each representative – and 14 committee rooms. By 1913, the House had outgrown the office space in the building. An additional 51 rooms were added to the original structure by raising the roof and constructing a fifth floor, which was originally designated as storage space.

As part of the Cannon Renewal Project, a completely new fifth floor has been constructed during each successive phase. Member offices now flank both sides of the corridor, as they do on the lower floors. Work included demolishing the walls and roof, then rebuilding an entirely new fifth floor.
Historic Preservation
In December 2024, members of the House of Representatives and their staffs moved into office suites that were renovated during Phase 4 of the Architect of the Capitol's (AOC) 10-year Cannon Renewal Project. This marked an important milestone of Phase 4, which focused on restoring the south wing of the Cannon Building that runs along C Street, SE, and enables movement around the entire building for the first time in eight years.
Although the interior of each wing underwent an extensive renovation, the historic exterior of the nearly 120-year-old Cannon Building received a partial facelift. All of the original windows were restored, all exterior stonework was cleaned, and joints were pointed and sealed to make everything water tight.

Some exterior stone was replaced including modillions, window cornices and stonework fronting the renovated ground-floor level that contains new member office suites. The north elevation of Cannon Building was originally built with marble quarried in Dover, New York, but that quarry has since closed. The best match we could find now for the original stone is Vermont marble.
- Historic Preservation: Cannon House Office Building (Video)
- Cannon Light Fixture Restoration (Article)
- Preserving Historic Windows and Doors (Article)
- Cool Cannon Construction Finds (Article)
- Revealing a Tiled Treasure (Article)
- The Cannon Building's Refreshed Rotunda (Article)
Balancing Safety and Preservation
The dominant architectural feature of Cannon's north façade is a grand colonnade spanning the third and fourth floors above Independence Avenue. The colonnade is composed of 34 fluted columns styled in a modified version of the Doric order. The columns were cleaned as well as meticulously analyzed and repaired to ensure long-lasting stability and safety.
"Although safety is always a top priority," said Historic Preservation Officer Donna Klee, "the AOC also follows a preservation methodology that seeks to keep as much historic material as possible in place. We'll remove anything that isn’t safe, but we're also not trying to make the building look new."
In some cases, that meant removing loose bits of stone from the columns that could not be securely pinned in place. The small nicks and gaps left behind reflect a treatment where less is often more and any repair work done is seamless or not done at all. "The columns are still beautiful," said Klee, "and they reflect a balance between safety and preservation that we needed to strike for this particular project."