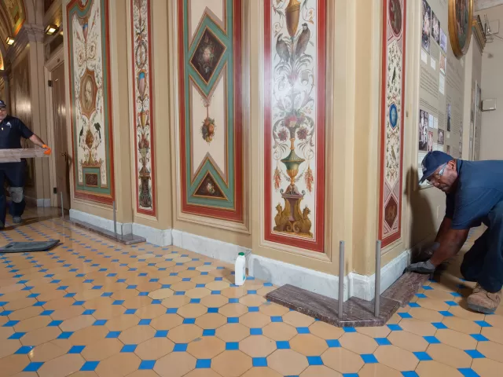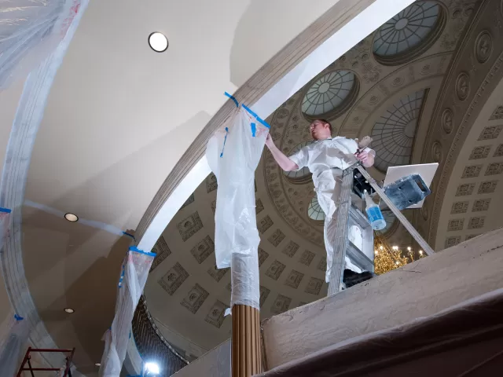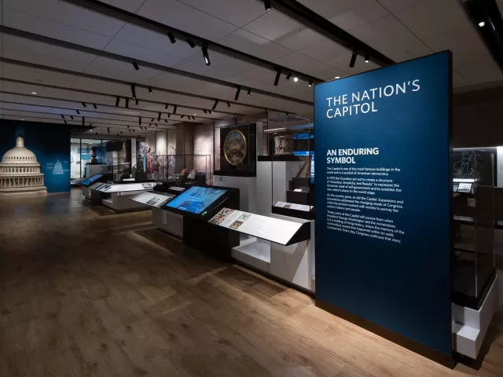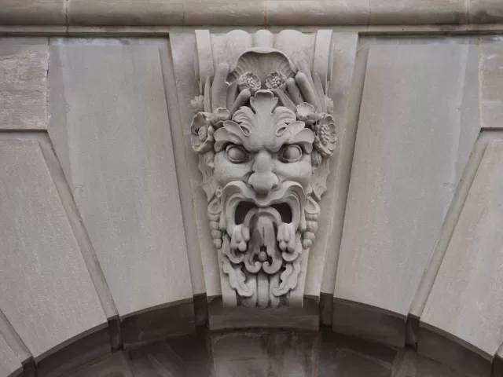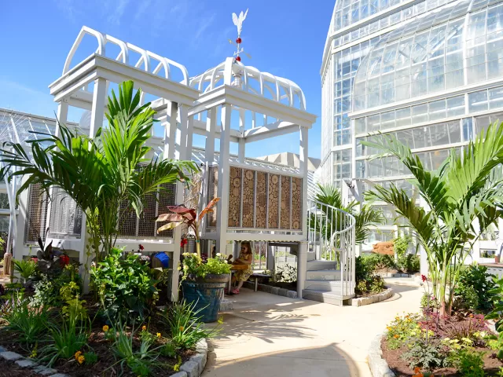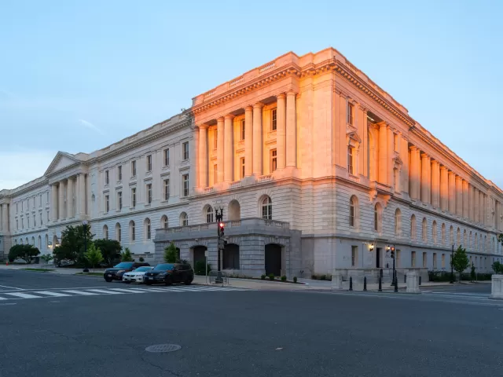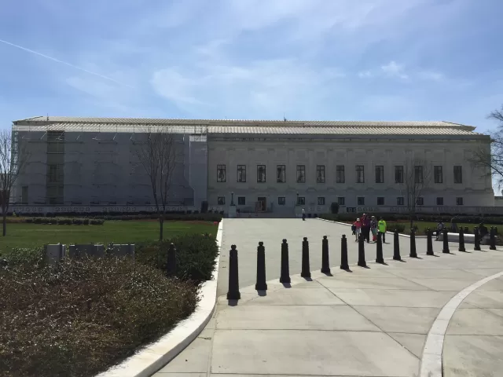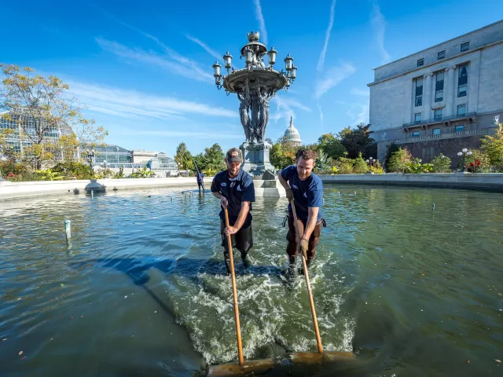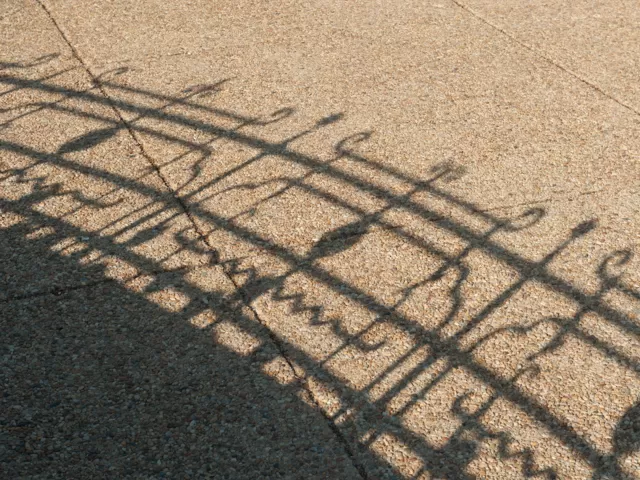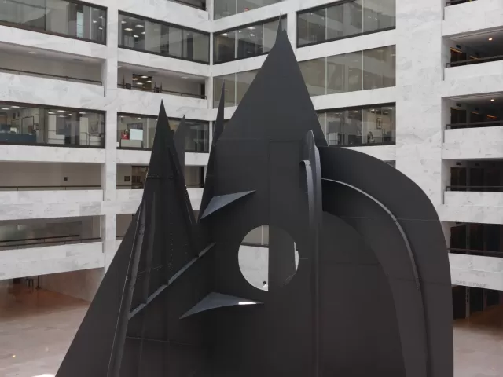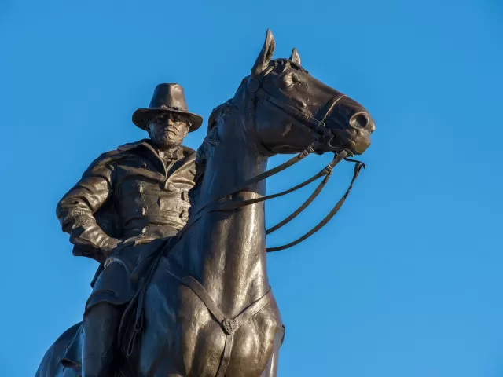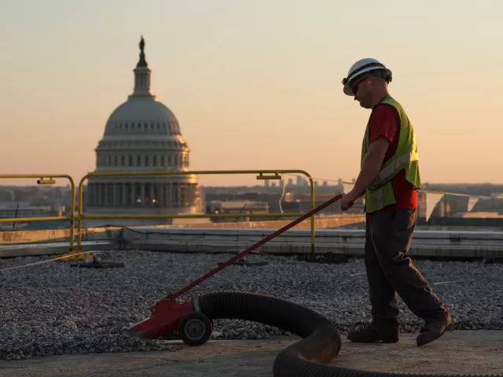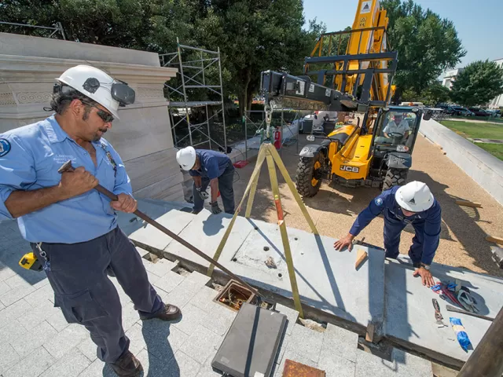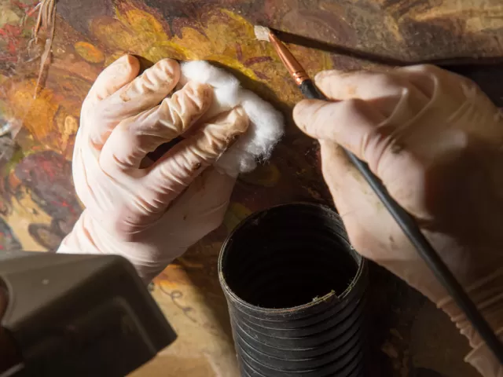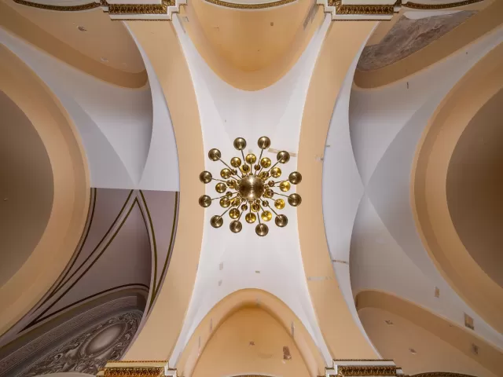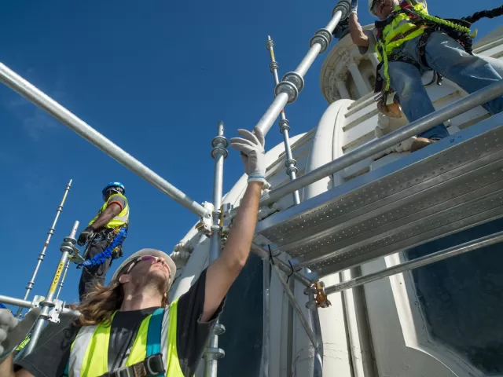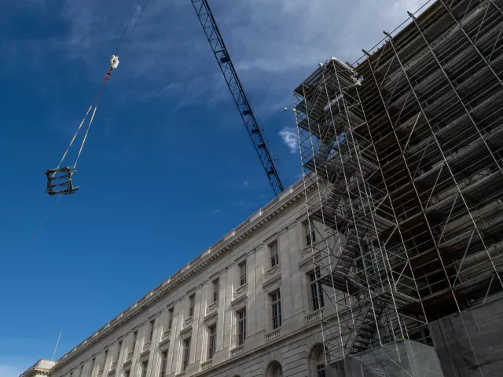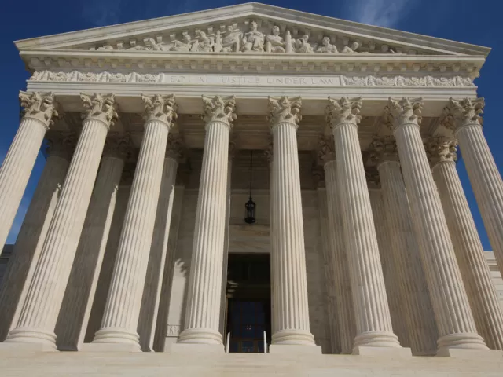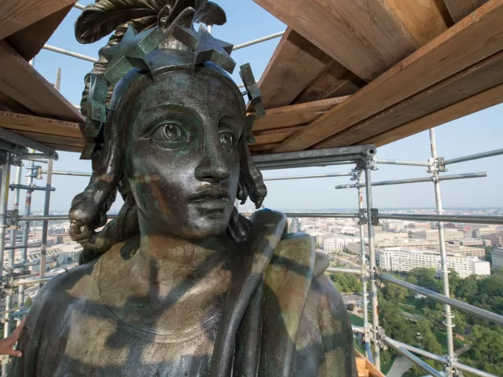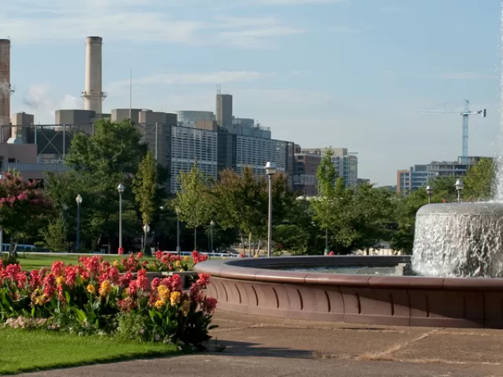Displaying 31 - 53 of 53 Clear
Landing Page
The campus consists of the U.S. Capitol building and visitor center, principal congressional office buildings, Library of Congress buildings, Supreme Court buildings, U.S. Botanic Garden and 570 acres of grounds.
Landing Page
Today, there are more than 2,000 AOC employees serving around the clock to maintain and preserve the buildings and grounds.
Landing Page
Preserving the Historic Buildings that Inspire Our Nation What We Do
Project
The U.S. Capitol Visitor Center is redesigning Exhibition Hall. Visitors will encounter a dynamic and educational environment that will to inform, involve and inspire them about Congress' role in the democratic process.
Project
Aside from a modest addition at the rear of the building, the historic USBG Conservatory exterior remains unchanged from its 1933 appearance. It contains two courtyard gardens and 10 garden rooms under glass, totaling 28,944 square feet of growing space, and also has two exhibit galleries.
Project
Improvements include a new platform climbing structure, a new vine tunnel, a new digging area, expanded seating areas and additional shade structures. Spaces to dig, explore, plant, water and care for plants remain in the updated garden.
Project
The Architect of the Capitol, in conjunction with the Senate Committee on Rules and Administration, has completed a three-sequence restoration project to preserve the exterior envelope of the century-old building.
Project
The stone was cleaned to remove general soil, black gypsum crusts, biological deposits and copper stains. The mortar and sealants in the joints of the marble were replaced and the non-functional bird deterrent system was replaced. General cleaning used low-pressure water and environmentally friendly
Project
The United States Botanic Garden and Architect of the Capitol have made improvements to provide a safe and accessible route from Bartholdi Park to the American Veterans Disabled for Life Memorial and upgrade the aging infrastructure of the historic Park.
Project
The Architect of the Capitol's work to improve the accessible pathway for the Capitol campus and meet standards set by the Americans with Disabilities Act. Work around the House, Senate and Library buildings is complete.
Project
Work includes cleaning of the stone and pediment sculpture, replacement of the mortar and sealants at all of the stone joints, treatment of the carved stone and pediment sculpture, replacement of stone where elements are missing or cannot be repaired, and replacement of the bird deterrent systems
Project
Mountains and Clouds, installed in the Hart Senate Office Building Atrium in 1986, was the last work of Alexander Calder (1898-1976), one of America's greatest twentieth-century sculptors. This sculpture, his only work with a separate mobile and stabile, consists of four organically shaped clouds
Project
The Ulysses S. Grant Memorial is regularly maintained to keep it in good condition.
Project
In December 2014, the Architect of the Capitol (AOC) began replacing the roof and 180 skylights and upgrading the fall protection system on the Hart Senate Office Building. The roof and skylights, which were installed in 1982, had reached the end of their useful life and, over time, had allowed
Project
To properly restore the Olmsted Terrace, a six-phased project is underway by the Architect of the Capitol (AOC) to repair the masonry at the terrace walls.
Project
In 2017 the Architect of the Capitol completed a long-term conservation effort to restore the murals of the Brumidi Corridors on the first floor of the U.S. Capitol's Senate wing.
Project
Restoring areas of the U.S. Capitol to represent an appropriate period as determined by the curatorial community.
Project
The United States Capitol Dome, symbol of American democracy and world-renowned architectural icon, was constructed of cast iron more than 150 years ago. The restoration project consisted of repairing more than 1,000 cracks to make the Dome watertight and included the restoration and replacement of
Project
The Cannon Renewal Project provides an effective workplace for the next century to serve the needs of the U.S. House of Representatives and support Congressional operations.
Project
The Architect of the Capitol (AOC) has completed construction related to the 2025 Inaugural Ceremonies.
Project
The building, designed by architect Cass Gilbert, was constructed between 1929 and 1935. The classically detailed exterior is clad with white Vermont Imperial Danby marble with bronze windows and ornamental bronze doors, railings and light fixtures. In December 2005, a modillion from the pediment
Project
The Statue of Freedom is regularly maintained to keep it in good condition.
Project
At the Capitol Power Plant we are planning for the future. Through rigorous analysis of various energy technologies and broad consultation with leading experts, we explored options for achieving future energy savings, reducing environmental impacts and maintaining a reliable source of chilled water
