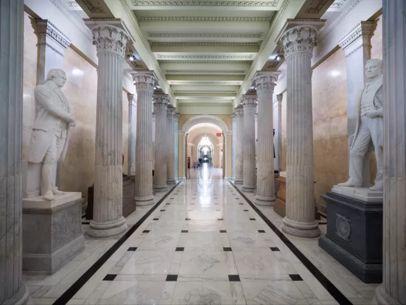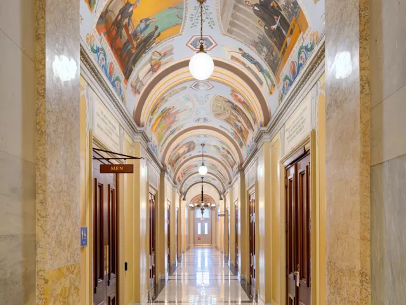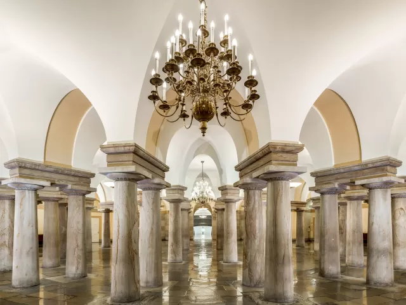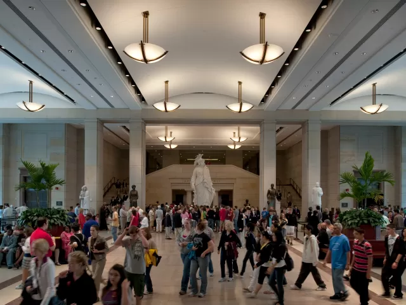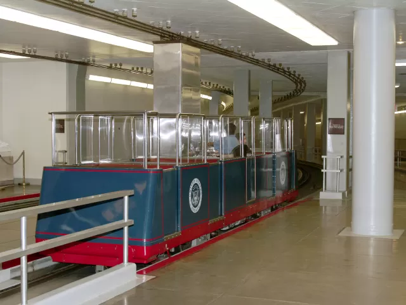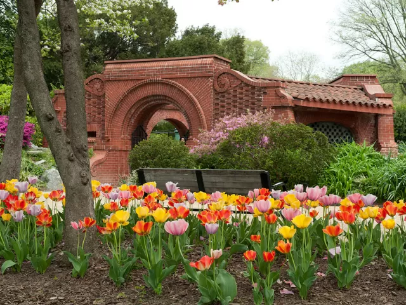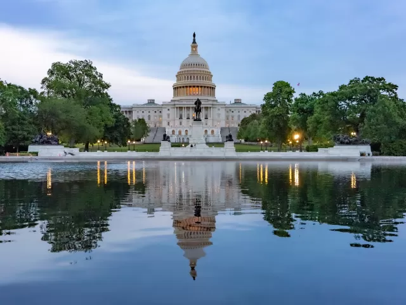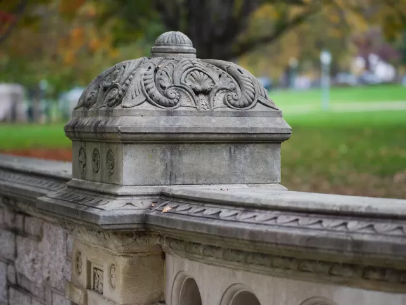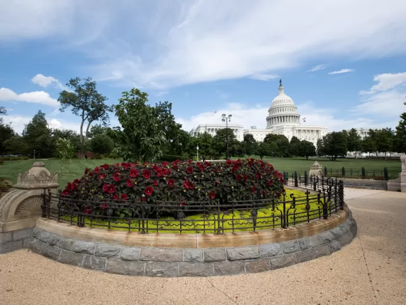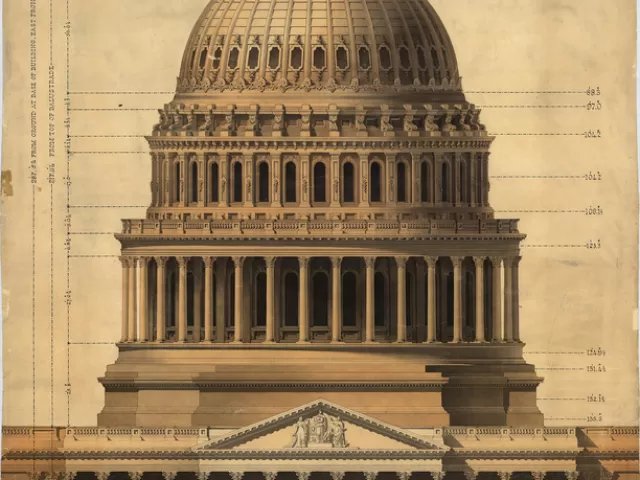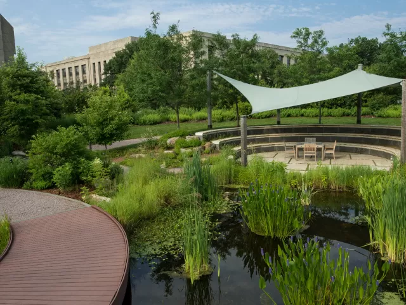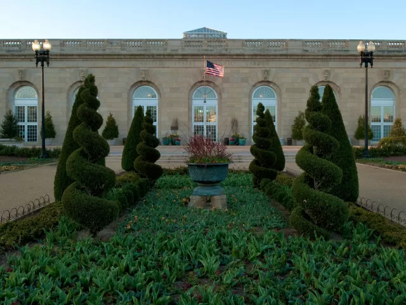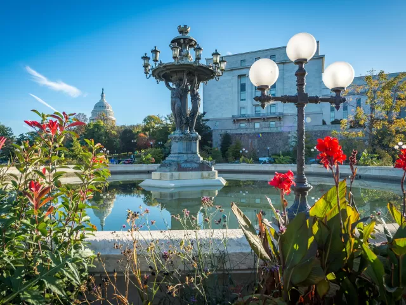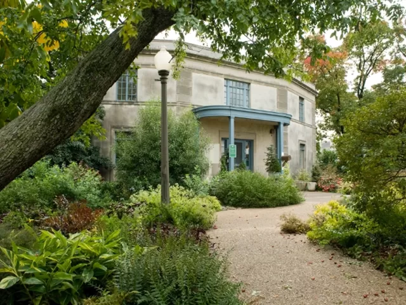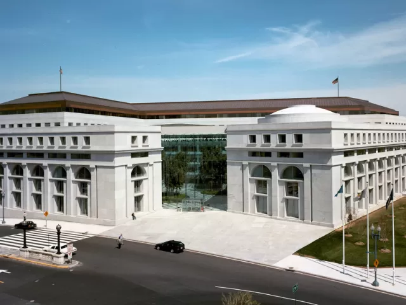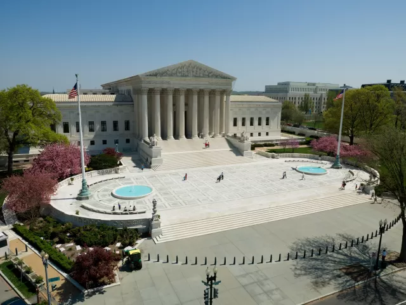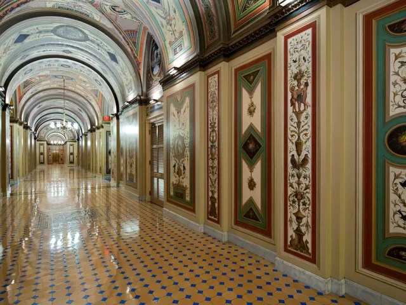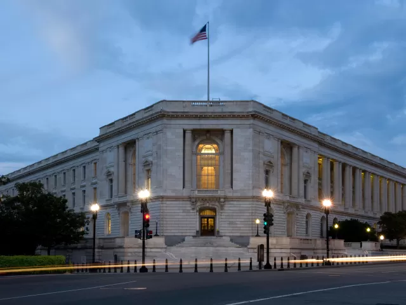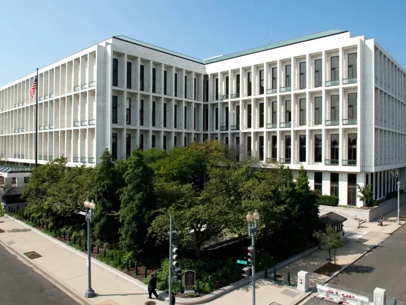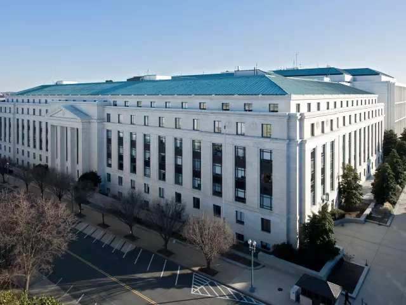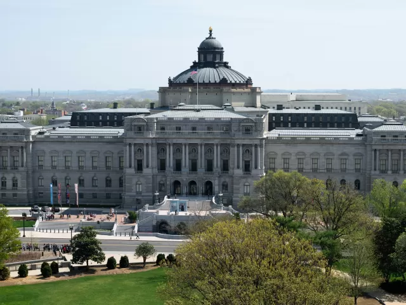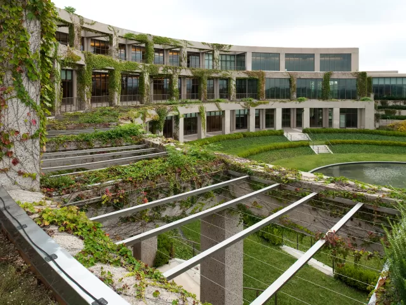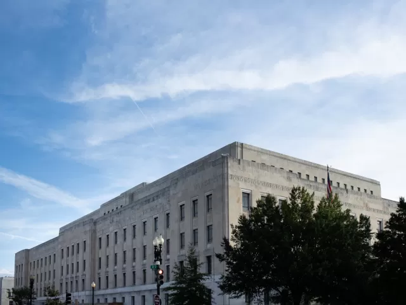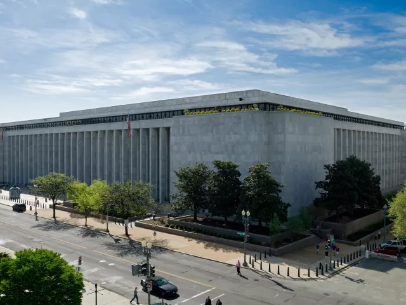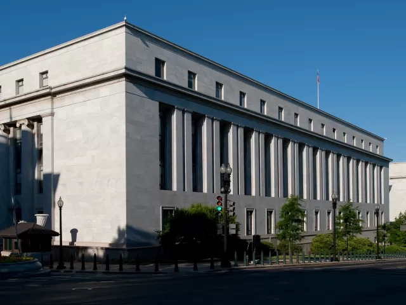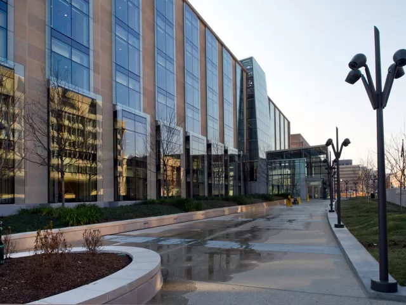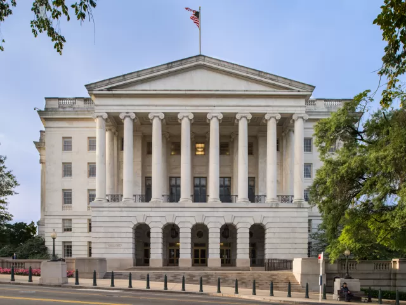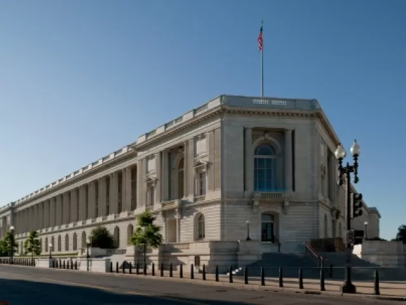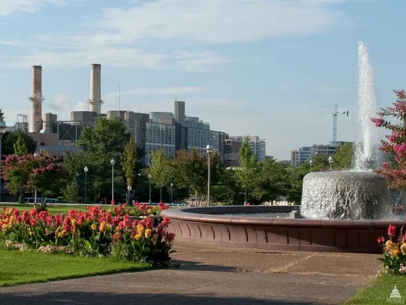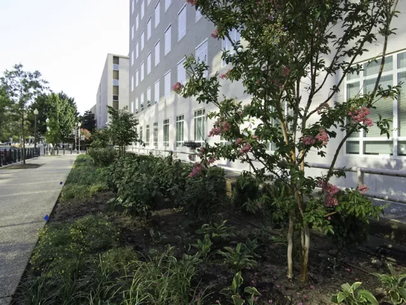Displaying 331 - 360 of 1034 Clear
Place
The hall was constructed in the mid-19th century as part of architect Thomas U. Walter's extension of the Capitol, which added the present House and Senate wings and the dome.
Place
The murals and decorations complement those in the Brumidi Corridors in the Senate wing of the U.S. Capitol.
Place
This center section of the building was completed in 1827 under the direction of the third Architect of the Capitol, Charles Bulfinch.
Place
The U.S. Capitol Visitor Center is the newest addition to the historic Capitol Complex. At nearly 580,000 square feet, the Visitor Center is the largest project in the Capitol's more than two-century history and is approximately three-quarters the size of the Capitol itself.
Place
The U.S. Capitol subway consists of three lines: two on the Senate (north) side of the Capitol, and one on the House (south) side of the Capitol.
Place
Construction on the Summerhouse began in 1879 and was completed in late 1880 or early 1881 by landscape architect Frederick Law Olmsted.
Place
The Capitol Reflecting Pool was included in master plans for the Washington Mall area prepared by the architectural firm of Skidmore, Owings, and Merrill in the 1960s and 1970s to reduce vehicular traffic on the Mall and facilitate pedestrian and recreational use.
Place
In 1874, Frederick Law Olmsted was charged with devising a comprehensive landscape scheme for the U.S. Capitol. Olmsted's major concern was the visual presentation of the Capitol Building and the support of its daily functions.
Place
The grounds immediately surrounding the U.S. Capitol are bordered by a stone wall and cover an area of 58.8 acres. Its boundaries are Independence Avenue on the south, Constitution Avenue on the north, First Street NE/SE on the east, and First Street NW/SW on the west.
Place
The U.S. Capitol’s dome made of cast iron was designed by Thomas U. Walter and constructed from 1856-1866 at the total cost of $1,047,291.
Place
Adjacent to the U.S. Botanic Garden Conservatory with entrances from Independence Avenue, Maryland Avenue (at 3rd street) and from the Conservatory Terrace.
Place
This historic Lord & Burnham greenhouse contains two courtyard gardens and 10 garden rooms under glass, totaling 28,944 square feet of exhibition space.
Place
Bartholdi Gardens serves as a home landscape demonstration garden and showcases innovative plant combinations in a variety of styles and design themes.
Place
The offices of the United States Botanic Garden's (USBG) executive director are located in a residential building at the south end of Bartholdi Park.
Place
Completed in 1992, the Thurgood Marshall building cost $101 million, providing more than 600,000 square feet of rentable space within its overall million-square-foot interior.
Place
The design of the Supreme Court building achieved a balance between classical grandeur and quiet dignity, appropriate for the nation's highest court.
Place
Brumidi created the overall design for the corridors and directed its execution by artists of many nationalities. His immediate assistants included Italians Albert Peruchi and Ludwig Odense, Germans Joseph Rakemann and Henry Walther, and an English artist, James Leslie.
Place
The Richard Brevard Russell Senate Office Building (1903–1908) is the oldest of the Senate office buildings as well as a significant example of the Beaux Arts style of architecture.
Place
The Philip A. Hart Senate Office Building is the third and newest office structure designed and built to serve the United States Senate.
Place
The Everett McKinley Dirksen Senate Office Building was the second of three office buildings constructed for the United States Senate.
Place
The Library of Congress began in 1800 with a small appropriation to buy reference books and was originally housed in the U.S. Capitol's west center building.
Place
The Packard Campus of the National Audio-Visual Conservation Center is located on 45 acres near Culpeper, Virginia, 75 miles southwest of Washington, D.C.
Place
The John Adams Building contains 180 miles of shelving and can hold ten million volumes. When it opened in 1939, it tripled the Library of Congress' shelving capacity.
Place
The Madison Building is an unusual combination of a national shrine contained in a working building serving both as the Library's third major structure and as this nation's official memorial to President James Madison.
Place
The Rayburn House Office Building is the third and largest office building constructed for the use of the House of Representatives; it contains three artworks depicting its namesake. It occupies a site south of the Capitol bounded by Independence Avenue, South Capitol Street, C Street SW and First
Place
The Thomas P. O'Neill Jr. House Office Building is the fifth office building now occupied by the U.S. House of Representatives.
Place
Completed in the spring of 1933, the seven-story Longworth House Office Building is the second of three office buildings constructed for the United States House of Representatives.
Place
The Cannon House Office Building (constructed beginning in 1905 and completed in 1908) is the oldest congressional office building and a significant example of the Beaux Arts style of architecture.
Place
The Capitol Power Plant provides steam and chilled water used to heat and cool buildings throughout the U.S. Capitol campus.
Place
The Gerald R. Ford House Office Building, acquired by the Architect of the Capitol in April 1975, is the fourth of the current office buildings occupied by the U.S. House of Representatives. It is located southwest of the Capitol on city Square 581, a site bounded by 2nd Street, 3rd Street, D Street
